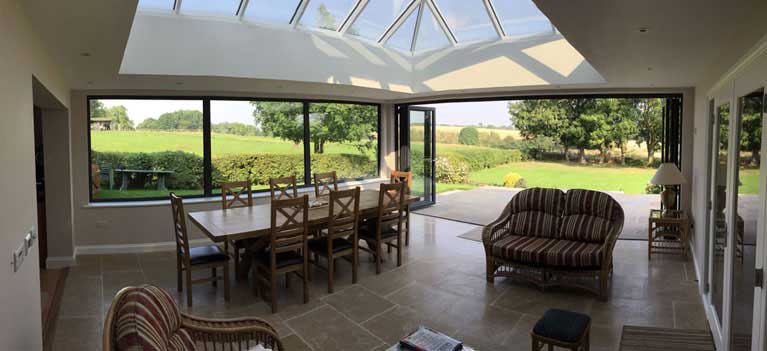
Project Information
Build Type: Garden Room extension & alterations
Location: Bythorn PE28
Description: Large garden room, Architect & Engineered designed structure, Bi-fold doors, underfloor heating and landscaping.
Project Information
Build Type: Garden Room extension & alterations
Location: Bythorn PE28
Description: Large garden room, Architect & Engineered designed structure, Bi-fold doors, underfloor heating and landscaping.
We were approached by an existing customer with some drawings for a new Garden Room. The work required the removal of an existing PVCu Conservatory and its foundations. Structural steelwork was installed to support the large lantern and carry the roof. A timber moulding was machined from Idigbo by our local Joiners to run around the top section, the glazing was a combination of Origin aluminium Bi-fold doors and windows along with an Atlas roof lantern. An underfloor heating system was installed, designed to run off the existing system and work fully independent, tiled with a lime stone floor tile and laid incorporating a decoupling system. The roof was finished with an EPDM rubber system, and once weather aluminium copings in matching RAL. Outside a base was constructed to form a raised patio area with steps formed into the small embankment which was covered with a sandstone finish.




